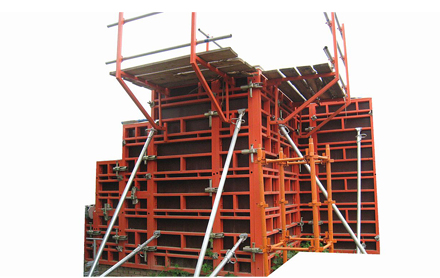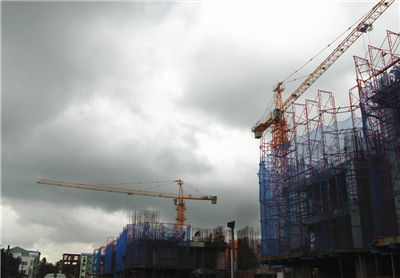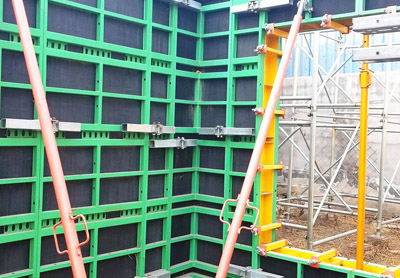Concrete formworks are an important part of commercial construction. Formworks are used to shape and support concrete structures until the concrete reaches sufficient strength to support its weight.
In addition to foundations and walls, formworks are used to construct virtually every building component including core walls, columns, stairs, beams, suspended slabs, chimneys, and more.
Formwork molds are typically made of wood, steel, aluminum, and/or other prefabricated materials:
- Traditional formwork is usually constructed on-site using lumber, plywood, or moisture-resistant particle board. Plywood is the most common material used for concrete panels. It is easy to cut into shape and can be reused often if properly maintained. While this formwork method is simple and inexpensive to produce, it is time-consuming for large commercial projects and plywood panels have a relatively short lifespan.
- Steel formwork is stronger, more durable, and lasts longer than wood. Unlike plywood, steel formwork does not absorb moisture from the concrete, so it will not shrink or buckle. Steel formwork is also easier and faster to install and remove. They are often used for large projects and are considered best suited for round or curved structures.
- Aluminum is typically used in precast forms that are assembled on-site. Aluminum is strong and lightweight, so it can be assembled quickly and accurately. Aluminum formwork is also easy to clean after dismantling, resulting in shorter construction periods, easier handling, and reusability without loss of quality.
- When complex concrete shapes are required, such as waffle floors, glass-reinforced plastics (GRP) and vacuum-formed plastics can be used. While vacuum-formed plastics will always need to be supported, GRP can be manufactured with integral structural components, making it self-supporting. Like steel, plastic formwork can be reused many times, as long as care is taken not to mar the surface.
Most of today's formwork systems are modular, designed to increase speed, efficiency and accuracy. Prefabricated modules minimize construction waste and have enhanced health and safety features. Prefabricated formwork systems offer two major advantages over traditional wood formwork: 1) faster construction and 2) lower life cycle costs. Minimal skilled on-site labor is required to install and remove prefabricated formwork, and modular steel or aluminum formwork is virtually indestructible - it can be used hundreds of times depending on care and application.
Formwork Best Practices
Formwork is one of the most important factors in determining the success of a construction project, affecting speed, quality, cost and worker safety. Formwork costs can account for 35-40% of the total cost of concrete construction, which includes formwork materials, fabrication labor, installation and removal.
Regardless of the material, formwork should meet the following requirements:
Strong enough to support the weight of the concrete during pouring and vibration as well as any other incidental loads, including workers and equipment.
Structurally sound, effectively supported and tensioned both horizontally and vertically to maintain shape.
Joints are tight enough to prevent leakage.
Allows removal of individual components in the desired sequence without damage to the concrete.
Set accurately to the required line and the level should have a flat surface.
Safe and easy to handle with existing equipment.
Stable enough in all weather conditions - will not bend or warp when exposed to the elements.
Relies on a strong, secure base or foundation.
Formwork Damage and Prevention
Formwork damage during concrete construction usually occurs during the pouring of concrete. Some unforeseen event causes damage to a portion of the formwork, which can overload or misalign the entire formwork structure until it eventually collapses. One or more of the following conditions may lead to formwork damage:
1) Lack of inspection/attention during formwork placement and construction. Many failures occur due to lack of inspection, or inexperienced or unqualified inspectors/staff.
2) Inadequate design. Most failures due to design deficiencies are related to lateral forces and the stability of the temporary structure. Due to the lack of bracing systems to cope with lateral forces (e.g. wind and construction loads), formwork systems collapse when excessive loads are applied. In addition, as formwork is reused, its ability to withstand loads decreases. Unfortunately, formwork designers often ignore safety factors and use raw capacity data to calculate loads. The design of the formwork should be approved by a licensed engineer prior to installation.
3) Component Defects. Some cases of formwork system failures are due to improper maintenance of formwork components that become defective after repeated use many times. The load carrying capacity of these formwork assemblies is reduced by corrosion and damage, but is rarely considered during installation.
4) Improper connections. Formwork assemblies are sometimes improperly connected to facilitate disassembly. However, improper connections can lead to gradual collapse. Inadequate bolts, nails or splices, poor quality welds and wedge failures can easily compromise the integrity of the formwork. Incredibly, sometimes there is no connection at all between two components.
5) Premature removal. Premature removal of forms before the concrete has cured is usually due to a worker's eagerness to reuse the forms because of strict scheduling requirements or budgetary pressures.
6) Inadequate bracing. Inadequate bracing is a major cause of formwork failure, as impact loads from concrete debris and other effects can cause vertical bracing to collapse when pouring concrete. In addition, bracing must be installed to provide a continuous load path from the formwork to the foundation or other structural component capable of supporting the formwork and fresh concrete.
7) Inadequate foundations. Many formwork foundations are unable to transfer loads to the ground or are located on weak foundations. These foundations often consist of footings, concrete pads, and piles, which can lead to uneven settlement of the forms and overloading of the supports, ultimately leading to collapse. In addition, inadequate foundation bearing capacity reduces the formwork's load-bearing capacity.
To prevent the possibility of formwork collapse and worker injuries, the following precautions should be taken during the three critical formwork stages:
1) Formwork erection stage
Ensure that the formwork is designed by a qualified person with appropriate design experience and that the design can support the expected dynamic and static loads. If the installed formwork does not conform to the original design, modify the formwork to conform to the design or confirm that the designer inspects the formwork and verifies that the modified formwork design will not compromise structural integrity.
If using a proprietary formwork system, ensure that it is assembled according to the manufacturer's recommendations.
For customized formwork designs, whether combining different formwork systems or using a proprietary system other than the manufacturer's recommendations, confirm that the design was completed by an experienced formwork design engineer.
Inspect formwork components before use and replace or repair defective components before use.
Before the pouring of concrete (and the entry of other trades onto the job site), the erected forms should be inspected by a qualified person to confirm that they have been erected by the formwork design. The person shall record the inspection and sign to confirm that the formwork is ready for use.
2) Concrete Pouring Phase
Ensure that the structural integrity of the formwork has been verified before commencing the concrete pour.
Create appropriate boundary areas to prevent workers from accessing the area underneath the forms during the concrete pour and maintain the area until the concrete reaches sufficient strength.
Monitor the formwork during the concrete pour to detect any early signs of failure. Prohibit access to the area underneath the formwork unless a risk assessment has been carried out to determine that it is safe to do so.
Ensure that the formwork is not overloaded during the concrete pour.
3) Formwork removal phase
The minimum curing time specified in the formwork design must be achieved before the formwork is removed or before the concrete specimens are tested and receive the appropriate certification.



